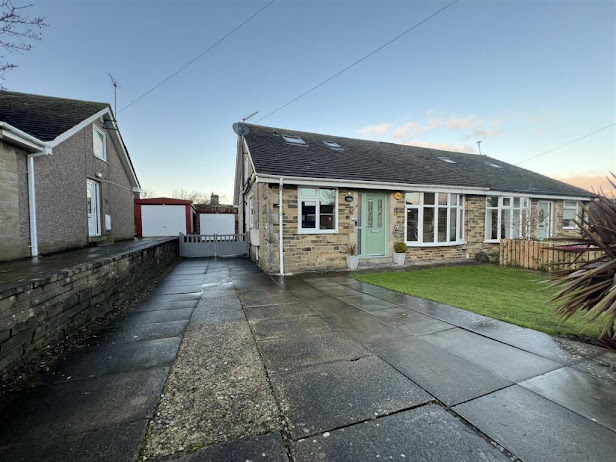 |
| This Is Bradford Property - 4 Bed House For Sale Ryefield Avenue, Clayton, Bradford, BD13 £275,000 |
This Is Bradford Property - 4 Bed House For Sale Ryefield Avenue, Clayton, Bradford, BD13
Key features
- DECEPTIVELY SPACIOUS
- FLEXIBLE LIVING ACCOMMODATION
- FOUR DOUBLE BEDROOMS
- MODERN FINISH THROUGHOUT
- IDEALLY SITUATED
- TWO BATHROOMS
- DRIVEWAY PARKING
- DETACHED GARAGE
Description
***DECEPTIVELY SPACIOUS FOUR BEDROOM PROPERTY*** Ideally situated on quiet cul-de-sac within Clayton, BD14 is this DECEPTIVELY SPACIOUS FOUR BEDROOM semi-detached home with AMPLE OFF-STREET PARKING, DETACHED GARAGE and gardens to front and rear.
The house offers FLEXIBLE LIVING ACCOMMODATION over two floors with TWO BEDROOMS and SHOWER ROOM to the ground floor and a further TWO DOUBLE BEDROOMS to the first floor with WALK-IN WARDROBE to one and EN-SUITE BATHROOM TO another. Additionally, the house has a SUBSTANTIAL MAIN RECEPTION ROOM and separate kitchen with DOUBLE GLAZED WINDOWS and GAS CENTRAL HEATING INSTALLED THROUGHOUT. To appreciate the size and space on offer both internally and externally with this FOUR BEDROOM HOME, internally inspections are heavily recommended! Viewing by appointments only.
Property Description
***DECEPTIVELY SPACIOUS FOUR BEDROOM PROPERTY*** Ideally situated on quiet cul-de-sac within Clayton, BD14 is this DECEPTIVELY SPACIOUS FOUR BEDROOM semi-detached home with AMPLE OFF-STREET PARKING, DETACHED GARAGE and gardens to front and rear. The house offers FLEXIBLE LIVING ACCOMMODATION over two floors with TWO BEDROOMS and SHOWER ROOM to the ground floor and a further TWO DOUBLE BEDROOMS to the first floor with WALK-IN WARDROBE to one and EN-SUITE BATHROOM TO another. Additionally, the house has a SUBSTANTIAL MAIN RECEPTION ROOM and separate kitchen with DOUBLE GLAZED WINDOWS and GAS CENTRAL HEATING INSTALLED THROUGHOUT. To appreciate the size and space on offer both internally and externally with this FOUR BEDROOM HOME, internally inspections are heavily recommended! Viewing by appointments only.
Accommodation
Ground Floor -
Entrance Hall - Composite entrance door with Ring Doorbell system, stairs to the first floor and doors to the living room & kitchen.
Living Room - 3.6 x 5.84 (11'9" x 19'1") - A substantial main reception room to the front right aspect with remote control spotlighting, gas central heating, a uPVC picture bay double glazed window to front giving access to the inner hall.
Kitchen - 3.59 x 5.29 (11'9" x 17'4") - A modern fully fitted kitchen with a good range of base and wall units, laminate work surfaces and complimentary splash-back tiling also comprising an integral electric oven, gas hob, space and plumbing for washing machine, dishwasher and fridge freezer, sink and drainer, a breakfast bar, under stair storage, dual aspect double glazed windows to front and side with access to the inner hall.
Inner Hall - Carpeted flooring, central heating radiator and doors to the remaining ground floor accommodation.
Bedroom One - 3.61m x 3.96m (11'10" x 13'0") - A generously proportioned main double bedroom with a a double glazed window to rear and gas central heating radiator.
Bedroom Two - 3.58m x 2.97m (11'9" x 9'9") - A fourth double bedroom to the rear of the ground floor with wheelchair access via a ramp and uPVC patio doors to rear also comprising a gas central heating radiator.
Shower Room - A fully tiled wet room comprising of shower area with rainfall shower and glass shower screen, wall mounted wash basin and a push button WC. Ceiling spotlights, electric shaver point and a window to the side elevation.
First Floor -
Landing - Velux window and doors to both first floor bedrooms.
Bedroom Three - 3.58m x 3.53m (11'9" x 11'7") - A double bedroom with double glazed window to side and Velux skylight, under the eaves storage and access to an en-suite bathroom.
En-Suite - 2.51m x 2.24m - White three piece suite comprising of : panelled bath with telephone style shower taps, push button WC and a pedestal wash basin. Airing cupboard housing the central heating boiler. Velux window.
Bedroom Four - 3.51m x 3.66m (11'6" x 12'0") - Another double bedroom with a Velux skylight, gas central heating and access to a walk-in wardrobe/office space.
Walk-In Wardrobe/Office - 3.64 x 2.28 (11'11" x 7'5") - A generous room despite restricted head height, fitted with a clothes hanging rail and lighting, currently used as both a wardrobe and working from home space.
Exterior - The property benefits from gardens to both front and rear with off-street parking. To the front a well-presented garden, mainly laid to lawn with flower beds and small wall surround. The driveway runs from the front down the side of the house offering ample off-street parking. The rear garden, designed to be low maintenance, mainly patio with raised planters and flowerbeds, sloped access to access the fourth bedroom, and a detached garage with up and over door, power and lighting.
You might also like:



No comments:
Post a Comment